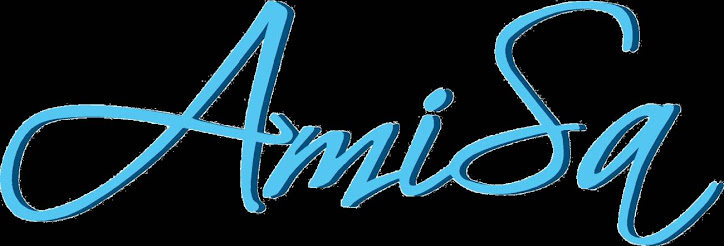There will be 8 units for sale at the ground floor; Two 2brs and six studios. Each unit will have a space that will serve as a garden in lieu of the balcony. There are spaces allocated for the reception, mailroom, and lounge. Some amenities is also found in this level. The game room and videoke room is located in the lower right portion of the diagram.
There are only 11 units in the second floor (9 studios and 2 two-bedroom). One room slot is used to increase the ceiling height of the lounge. All units from this floor to the penthouse will have balconies.
Zone 1 refers to the 3rd to 9th floors. It will have 10 studios and 2 two-bedrooms units per floor. The 2brs are located at each corner and it is facing the amenity area.
Zone 2 refers to the 10th to 18th floors of the tower. It will have 10 units per floor; 6 studios (all facing the morning sun), 2 corner two bedroom units, and 2 larger inner two bedroom units.
For pricing and site tour inquiries, please email at caloyolano@gmail.com






1 comment:
Wow! 3rd tower already. This could be the best place in mactan in the next 3- 5 yrs. Go job!
Post a Comment